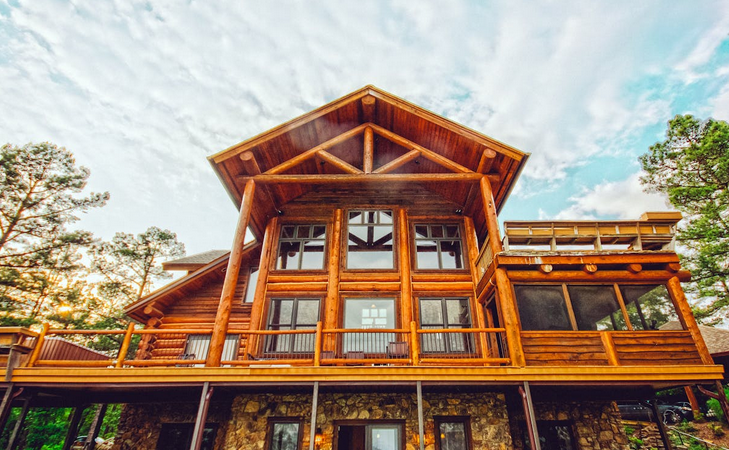
Welcome to the future of home construction. As we step into an era where innovation and sustainability go hand in hand, the world of building materials is undergoing a fascinating transformation. Gone are the days when concrete and bricks reigned supreme; today’s architects and builders are harnessing cutting-edge techniques that enhance durability and promote eco-friendliness. From 3D-printed homes to bio-based composites, this evolution redefines what it means to build smartly and sustainably. Join us as we explore these groundbreaking materials and techniques that are reshaping our living spaces, one innovative solution at a time.
3D Printing in Construction
3D printing isn’t just for making small objects or prototypes anymore. It’s revolutionizing the construction industry. Using giant 3D printers, companies can now print entire homes or sections of homes from materials like concrete. This technique reduces labor costs, speeds up the building process, and minimizes waste, making it an eco-friendly option for home construction.
The precision of 3D printing allows for more complex and creative designs that would be difficult or expensive to achieve with traditional methods. In some places, 3D-printed homes are already being built in days instead of months, a giant leap forward for affordable housing.
Modular Construction
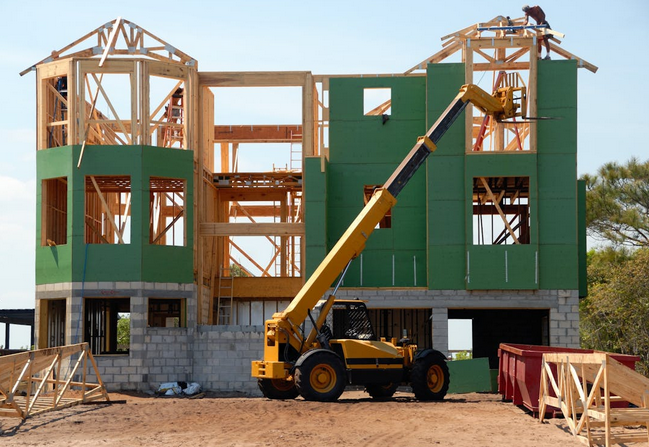
Modular construction is another game-changer in the homebuilding world. In this process, homes are built in sections, or “modules,” in a factory setting and then transported to the building site for assembly. This off-site construction technique can significantly reduce the time it takes to complete a home while ensuring better quality control.
Modular homes are typically more affordable and sustainable, as factories can more easily recycle materials and control waste. Plus, because construction happens indoors, weather delays are minimized, speeding up the entire process. If you read the 1a-immobilienmarkt.de site, you will learn more about modular construction and why it’s becoming increasingly popular in the industry.
Sustainable Building Materials
Sustainability is no longer just a buzzword; it’s becoming a significant focus in home construction. Builders now use eco-friendly materials like recycled steel, bamboo, and reclaimed wood to create greener homes. These materials are not only sustainable but also durable and energy-efficient.
One exciting development in sustainable materials is the use of cross-laminated timber (CLT). CLT is a strong, lightweight wood that’s been laminated together in layers. It’s a renewable resource, reduces carbon emissions, and offers excellent insulation, making homes built with CLT more energy-efficient.
Energy-Efficient Smart Homes
Smart homes aren’t just about controlling your thermostat from your phone—they’re about making your home more energy-efficient and environmentally friendly. Smart home technology can automate heating, cooling, lighting, and even water usage, helping to reduce energy consumption and lower utility bills.
With advancements in solar panel technology and battery storage, many homes are now equipped with renewable energy systems to power the entire house. These energy-efficient homes benefit homeowners by saving money in the long run and help reduce the overall carbon footprint.
Insulated Concrete Forms (ICF)
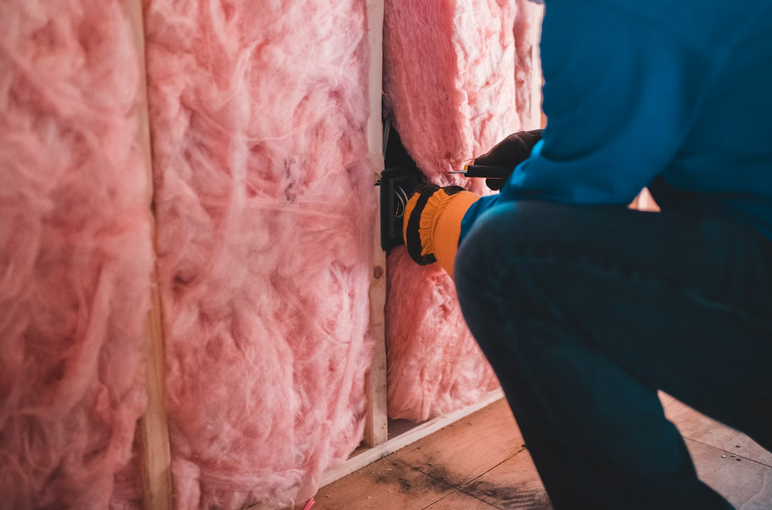
Insulated Concrete Forms (ICF) are quickly gaining popularity in modern home construction. This technique involves using hollow blocks made from insulating foam, which are then filled with concrete. The combination of foam and concrete creates incredibly strong, energy-efficient, and soundproof walls.
Due to their solid construction, homes built with ICF are more resistant to natural disasters like hurricanes or earthquakes. They’re also great at maintaining consistent indoor temperatures, which can drastically reduce heating and cooling costs. This method offers homeowners peace of mind and long-term energy savings.
Green Roofs and Living Walls
Green roofs and living walls are becoming trendy in eco-friendly home design. These innovative construction features involve covering roofs or walls with vegetation, turning parts of the home into natural, living landscapes. Green roofs provide insulation, help reduce stormwater runoff, and improve air quality by absorbing pollutants. Living walls can add a beautiful aesthetic while providing similar environmental benefits. Both features make homes more sustainable and add a unique, modern touch to the home’s overall design.
The home construction industry is evolving rapidly, with new techniques and technologies pushing the boundaries of what’s possible. From 3D printing and modular construction to sustainable materials and smart home tech, these innovations are making homes more affordable, eco-friendly, and efficient than ever before. Whether you’re planning to build a house or just excited about the future of construction, these cutting-edge techniques are changing how we think about building our living spaces.…




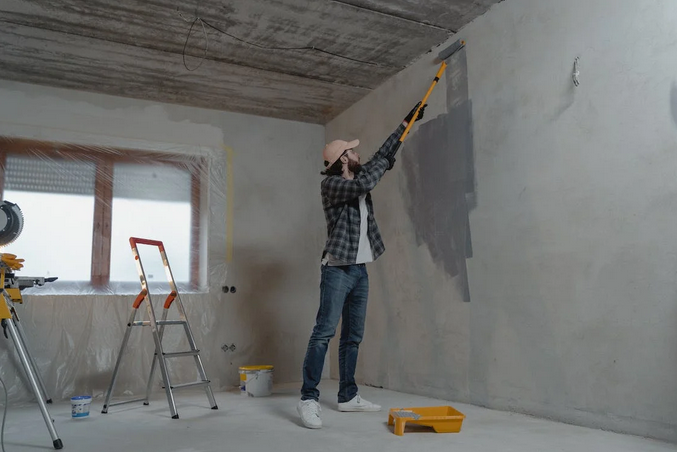

 When it comes to basement construction, one of the first steps you must take is to familiarize yourself with building codes and obtain the necessary permits. Building codes are regulations set by local authorities that ensure safety, structural integrity, and adherence to specific standards. Before breaking ground on your basement project, it’s crucial to research and understand the building codes in your area. These codes cover various aspects such as fire safety, electrical wiring requirements, ceiling height regulations, egress windows for emergency exits, and more. Familiarizing yourself with these codes will help you design a basement that meets all legal requirements. Next up is securing the required permits.
When it comes to basement construction, one of the first steps you must take is to familiarize yourself with building codes and obtain the necessary permits. Building codes are regulations set by local authorities that ensure safety, structural integrity, and adherence to specific standards. Before breaking ground on your basement project, it’s crucial to research and understand the building codes in your area. These codes cover various aspects such as fire safety, electrical wiring requirements, ceiling height regulations, egress windows for emergency exits, and more. Familiarizing yourself with these codes will help you design a basement that meets all legal requirements. Next up is securing the required permits.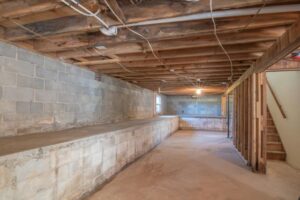 When it comes to basement construction, the foundation and structure are arguably the most critical elements. The foundation provides stability for your entire home, while the structure ensures that everything is built to code and can withstand the test of time. You need to consider the type of foundation suitable for your project. Common options include poured concrete walls or block walls filled with concrete. Each has its advantages and disadvantages, so it’s essential to consult with a professional before deciding. Next, think about how deep the foundation should go.
When it comes to basement construction, the foundation and structure are arguably the most critical elements. The foundation provides stability for your entire home, while the structure ensures that everything is built to code and can withstand the test of time. You need to consider the type of foundation suitable for your project. Common options include poured concrete walls or block walls filled with concrete. Each has its advantages and disadvantages, so it’s essential to consult with a professional before deciding. Next, think about how deep the foundation should go.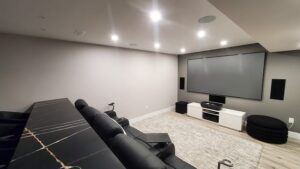 Lighting and ventilation are crucial to consider when planning a basement
Lighting and ventilation are crucial to consider when planning a basement